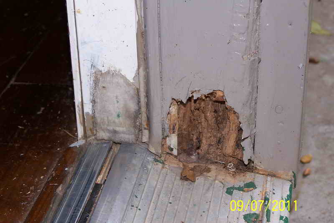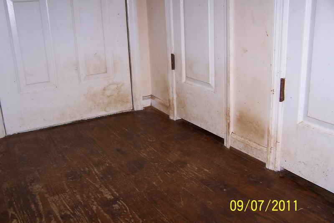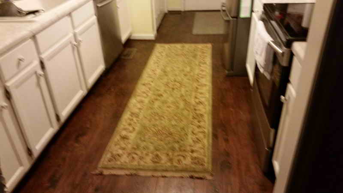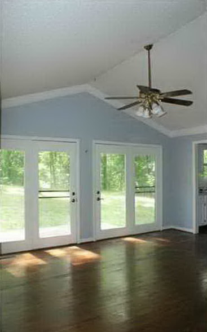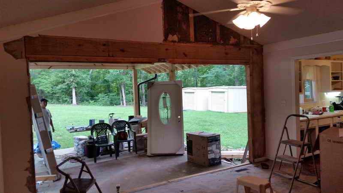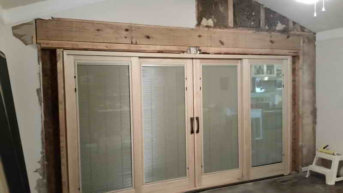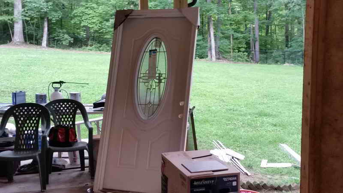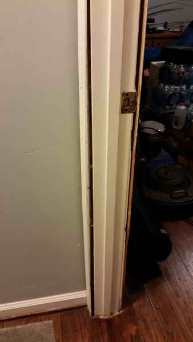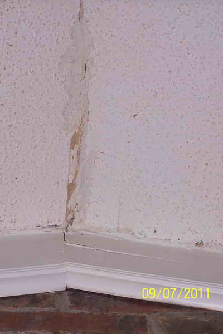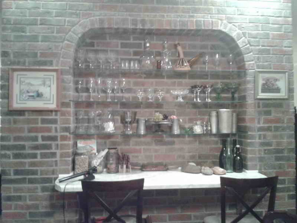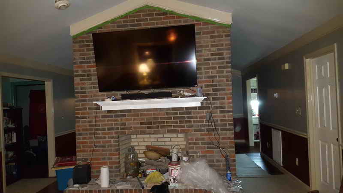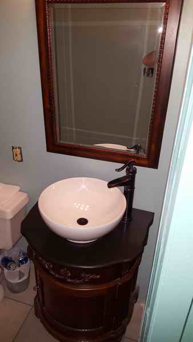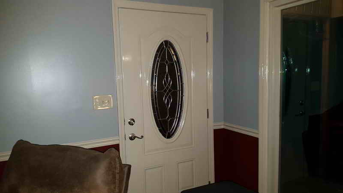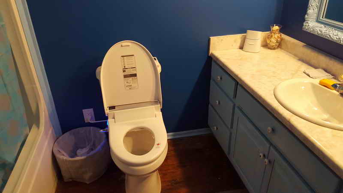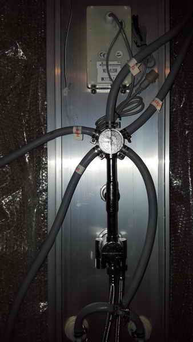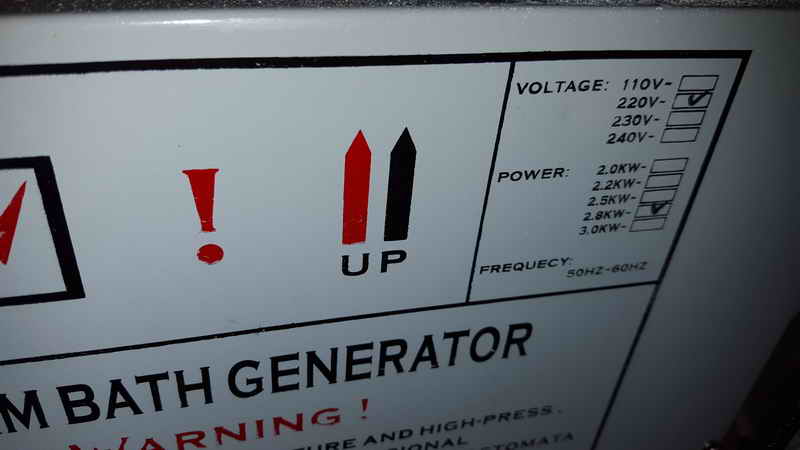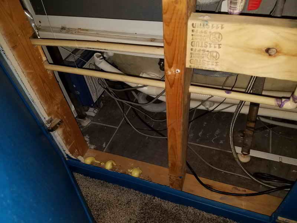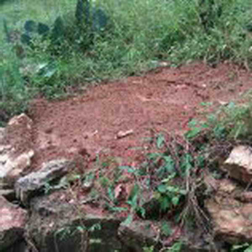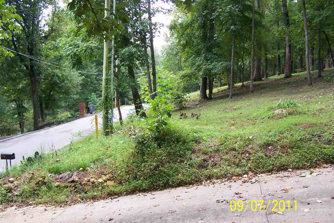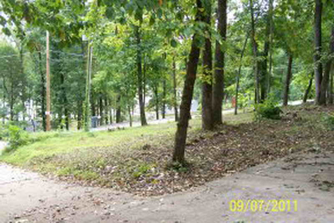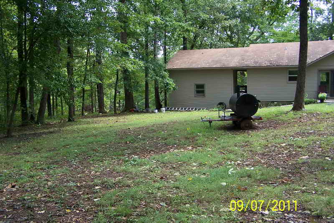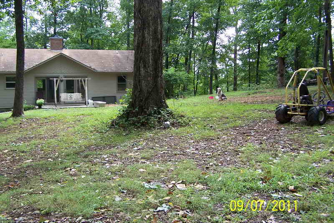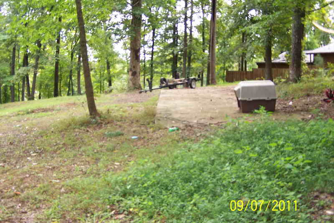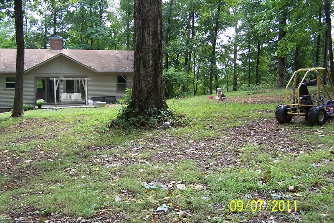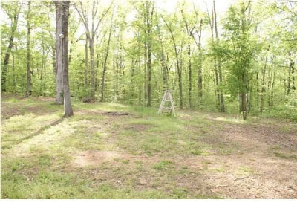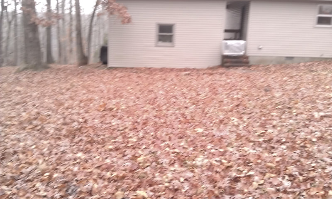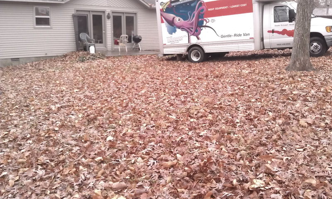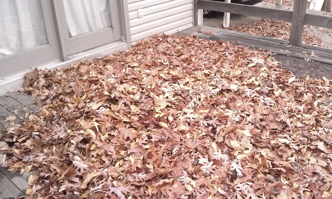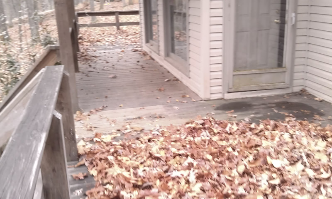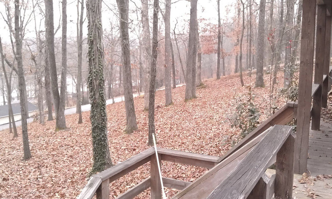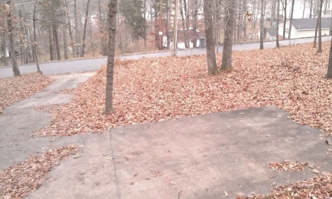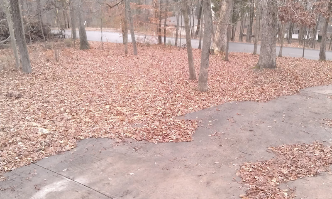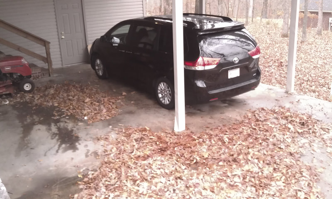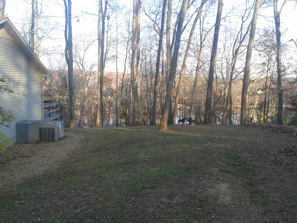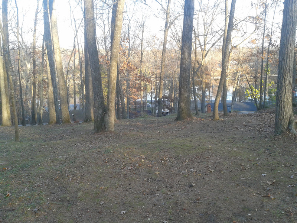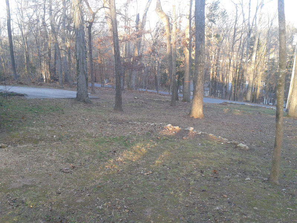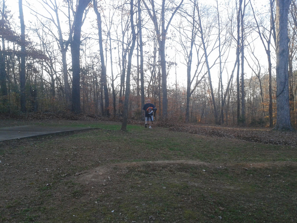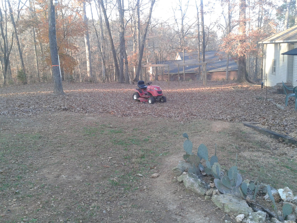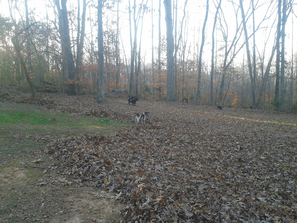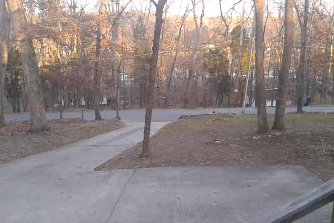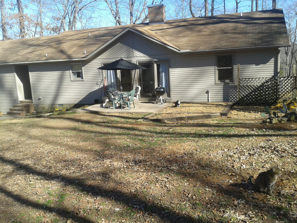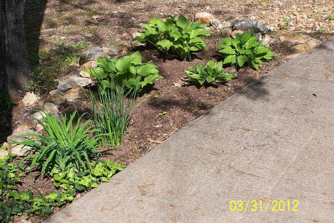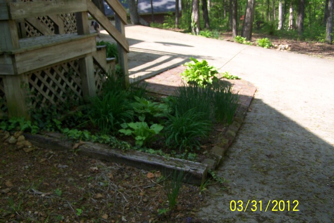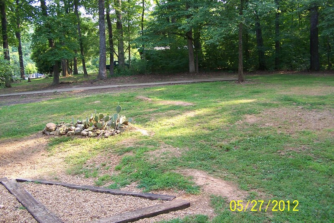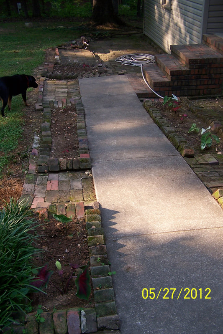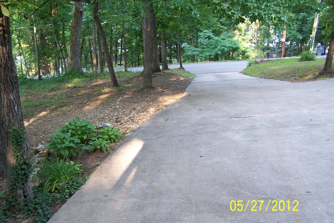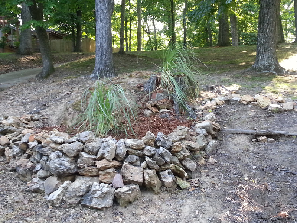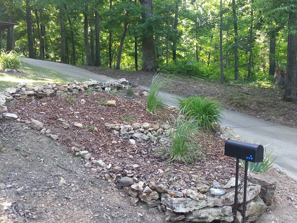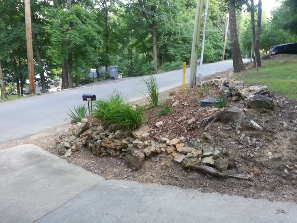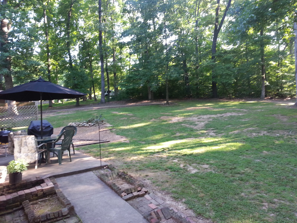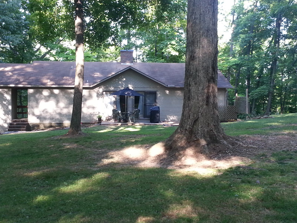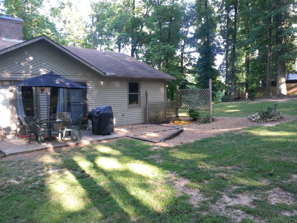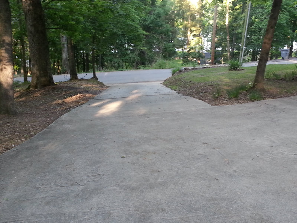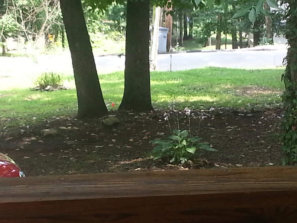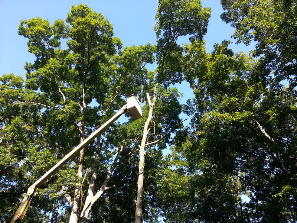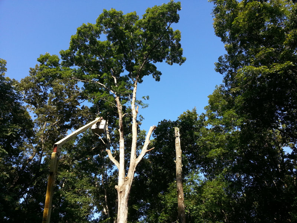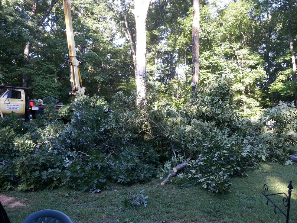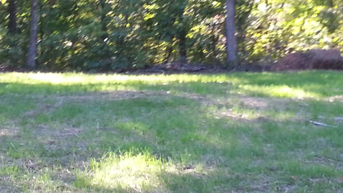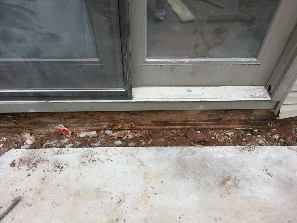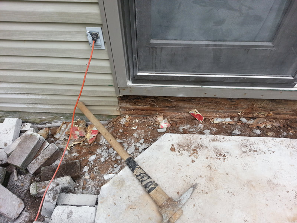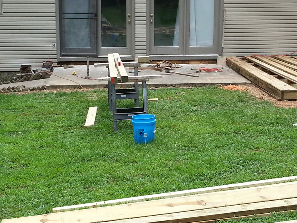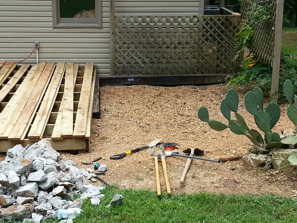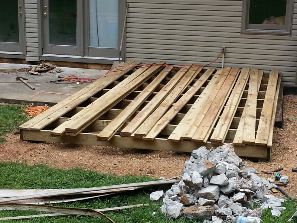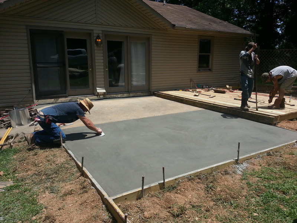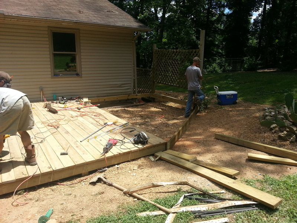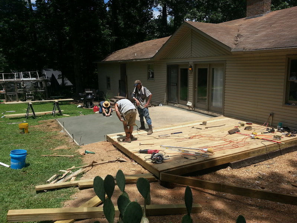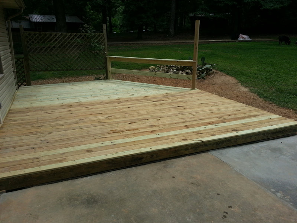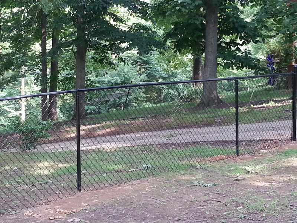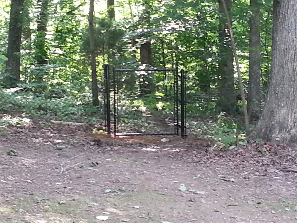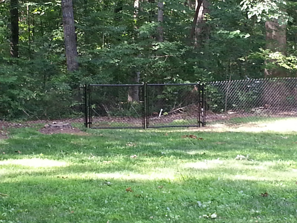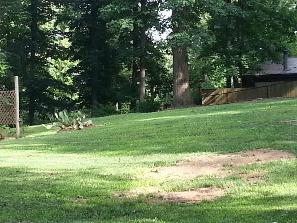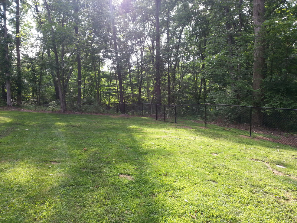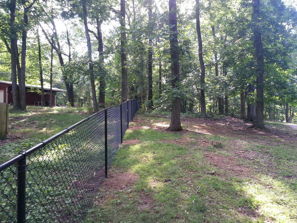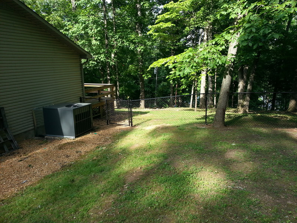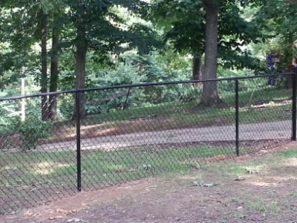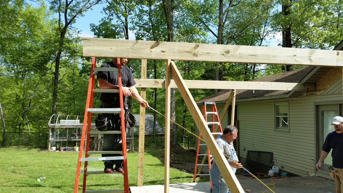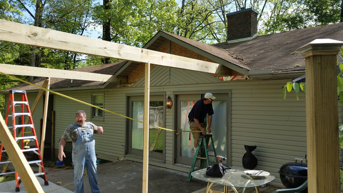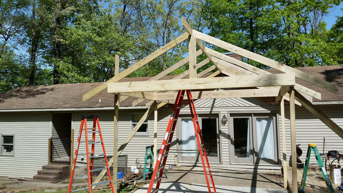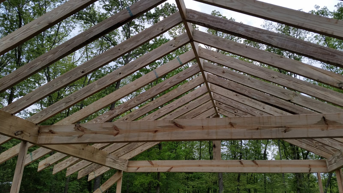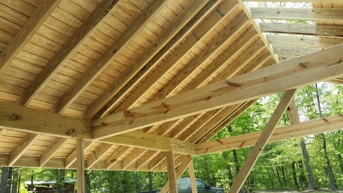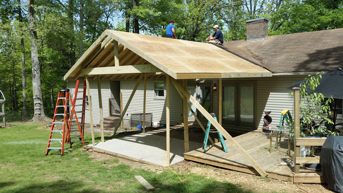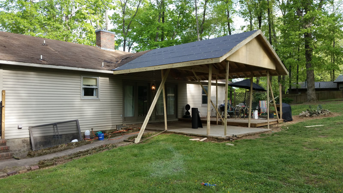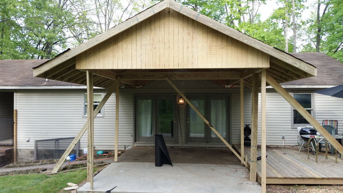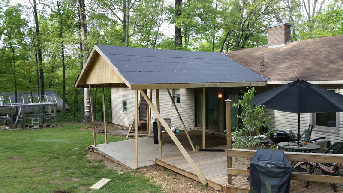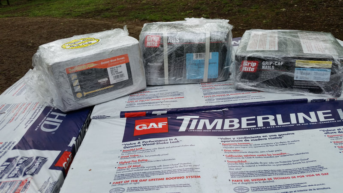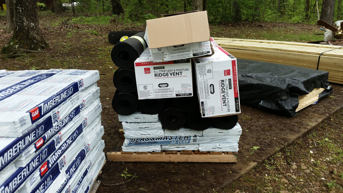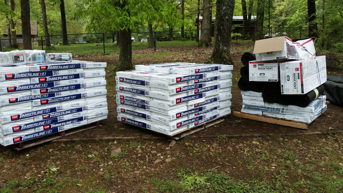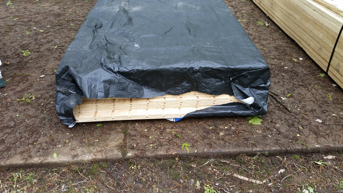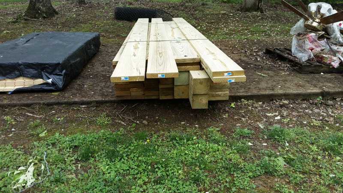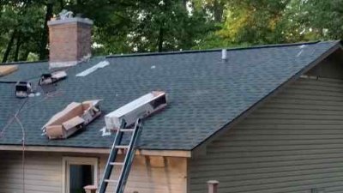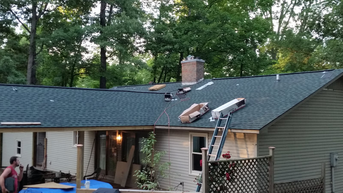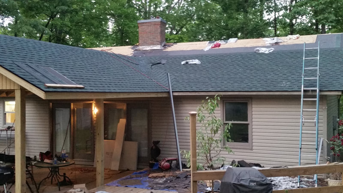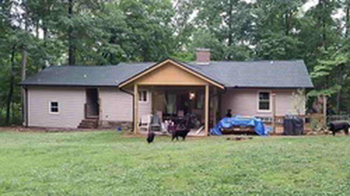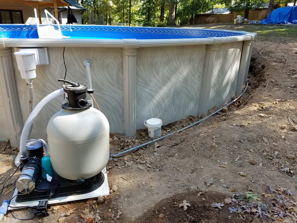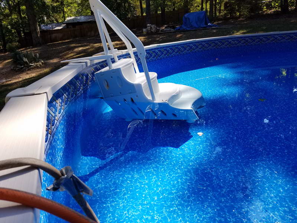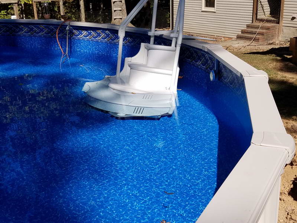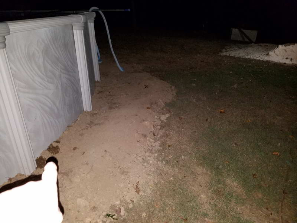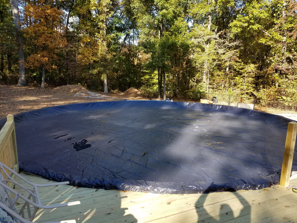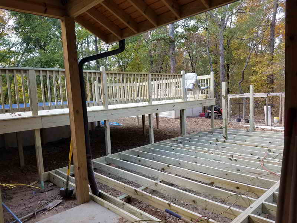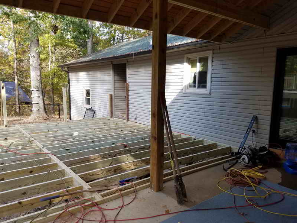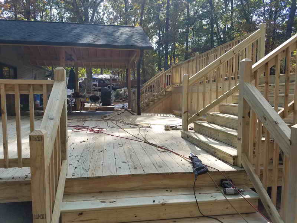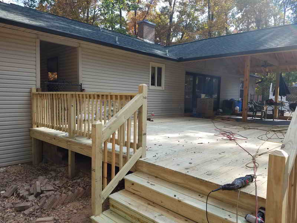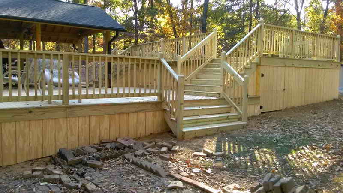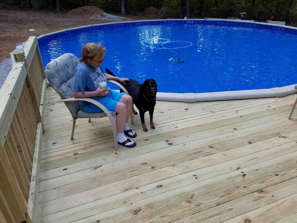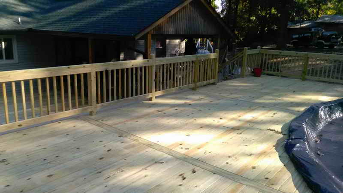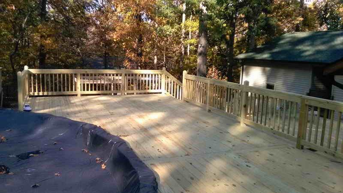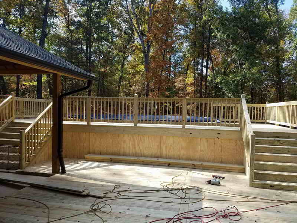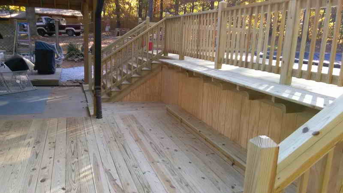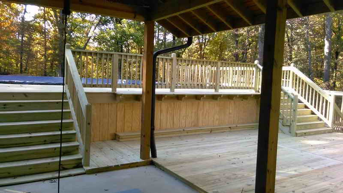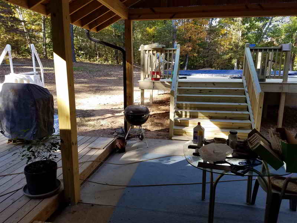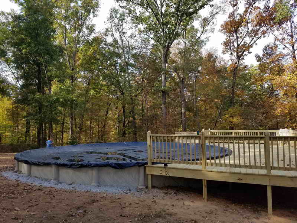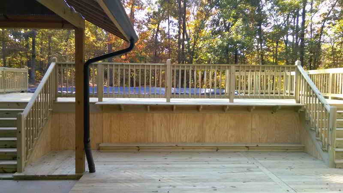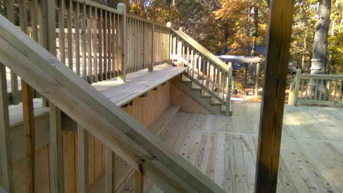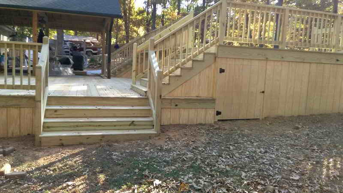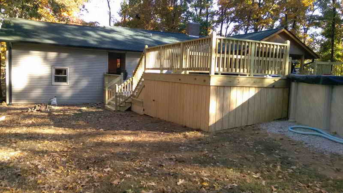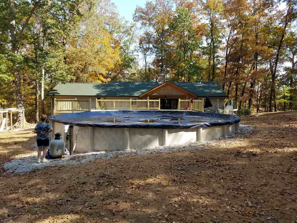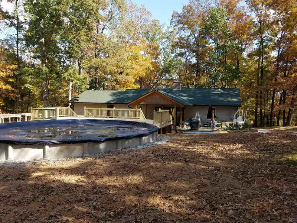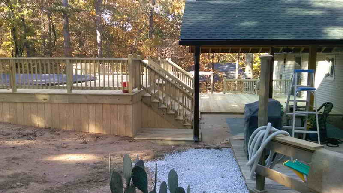Remodel before & after: Replaced all windows and doors, door sills, and the entire back wall of the dining room. Refinished hardwood floors in the dining room, and replaced wood floors in kitchen and baths with ceramic. Installed a steam shower with Rain Shower head/six nozzle side spray heads/Jacuzzi/hand held sprayer/foot massage. Bluetooth ready with stereo speakers. The toilet is a combination commode/bidet with remote control/heated seat. We installed a new roof, and 4 ton Gas/Electric AC/Furnace Pack.
Front and Back Yard:
Prior to purchase 9/2011
Prior to purchase 9/2011
Nov 2011 - Move-in Day
Dec 2011 - After Clearing the leaves.
March thru June 2012 - After a little care was given to the yard
Front and Backyard after cleaning and clearing trees:
Living in NW Alabama the last this you want is a 140', ~110 yr old, leaning oak tree 30' from your backdoor. The yard had no grass as it was all shade. We cleared out 18 trees which made a huge improvement.
Living in NW Alabama the last this you want is a 140', ~110 yr old, leaning oak tree 30' from your backdoor. The yard had no grass as it was all shade. We cleared out 18 trees which made a huge improvement.
Transforming the backyard and beginning repairs - I started with building 2 ten 10'x14' floating decks to cover the wasted septic tank area beside the concrete pad.
During that project I noticed that the Concrete pad was actually poured wrong. The concrete was poured after the siding on the house was installed so it allowed termites to crawl up from under the slab, protected by the siding, and get into the entire back wall of the dining room.
I had the slab cutaway from the house by about a foot. I treated it with 5 gallons of used motor oil and diesel right up against the foundation, added stone and poured new concrete. I extended the slab out an additional 7 feet.
During that project I noticed that the Concrete pad was actually poured wrong. The concrete was poured after the siding on the house was installed so it allowed termites to crawl up from under the slab, protected by the siding, and get into the entire back wall of the dining room.
I had the slab cutaway from the house by about a foot. I treated it with 5 gallons of used motor oil and diesel right up against the foundation, added stone and poured new concrete. I extended the slab out an additional 7 feet.
Next we added 380lf of Black Chain Link-fence to enclose the yard and give our dogs a safe place to play when they were let of the house.
With the discovery of the termites in the back wall, the next project had to be the addition of and overhang over the patio. I wanted to add this before replacing the roof so it would look even and not like is was an afterthought addition.
When we started to build the overhang, my to our chagrin, one of the carpenters discovered that the roof had some issues. He used it to pull himself up the top rung of his ladder and pulled about a foot of facia board and roof-decking off the house.
With that new discovery, we started checking out the whole roof. As it turned out, we had to replace the bottom two feet of roof-decking all the way around the house.
As it is easy to see in the pictures above there had never been any roof ventilation system added to the house when it was built. This according to an Engineer who I hired to inspect the roof caused moisture to gather near the eaves and it rotted the facia boards and the decking.
So now the roofing project began. We added Vent Caps for ventilation across the peak of the roof and to complete the job, we installed new Black gutters that really looked sharp when it was complete.
With that new discovery, we started checking out the whole roof. As it turned out, we had to replace the bottom two feet of roof-decking all the way around the house.
As it is easy to see in the pictures above there had never been any roof ventilation system added to the house when it was built. This according to an Engineer who I hired to inspect the roof caused moisture to gather near the eaves and it rotted the facia boards and the decking.
So now the roofing project began. We added Vent Caps for ventilation across the peak of the roof and to complete the job, we installed new Black gutters that really looked sharp when it was complete.
At this point the yard looked nice, the house looked nice and we decided to rest a little bit. What better way to do that than to lounge around a nice, clean pool.
However, once complete, to say that the pool was ugly, and stuck out like a sore thumb would be an understatement.
So......
Another Deck Project!
I wanted it to look nice so I designed a two tier deck, The top butts right up to the edge of the pool drops down about 4' to a very large deck that covered all the brick and area of the yard that flooded during rain storms. I left it all intact in case anyone in the future decides to remove the deck. The lip on the upper deck is about a foot overhang making the entire length of the upper deck between the stairs a bar with a built in footrest.
So......
Another Deck Project!
I wanted it to look nice so I designed a two tier deck, The top butts right up to the edge of the pool drops down about 4' to a very large deck that covered all the brick and area of the yard that flooded during rain storms. I left it all intact in case anyone in the future decides to remove the deck. The lip on the upper deck is about a foot overhang making the entire length of the upper deck between the stairs a bar with a built in footrest.
